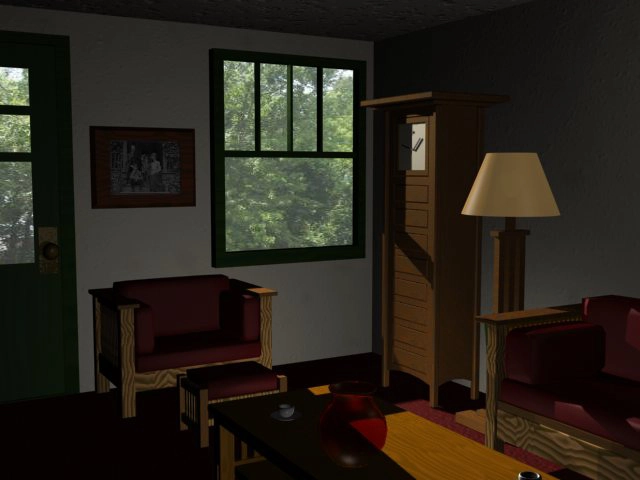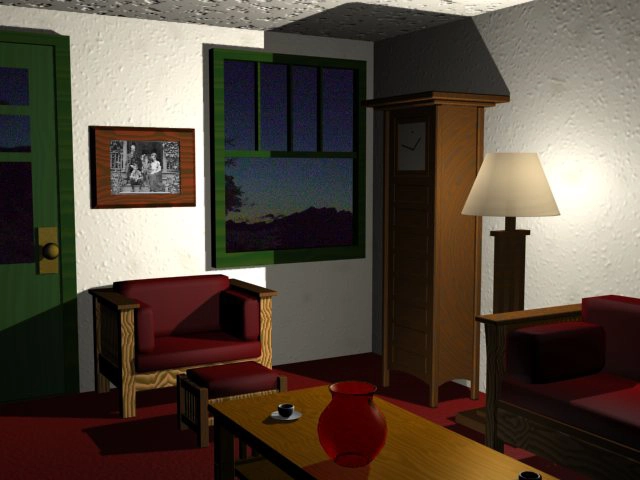Archives > 3D Modeling & Animation > Room
First Room
3DS Max | 2008
In my first major 3D modeling project, I created a room using 3ds Max. The objective was to model and texture all the objects and furniture within the room. This project allowed us, as students, to learn various modeling techniques and explore the shaders available in 3ds Max at that time.
To ensure accuracy, we had to use reference photographs for each object and furniture piece. Our instructor emphasized constructing the furniture as if it were being built in real life, so no shortcuts were allowed. Each board, cushion, piece of trim was modeled, beveled, and textured. This requirement helped us develop a keen eye for analyzing the form of every object we modeled.
Once the furniture was complete, we had to arrange them within a room to scale and set up appropriate lighting for both daytime and nighttime scenes. While my final renders may not compare to the capabilities of modern render engines, they were considered impressive for their time in 2008. I fondly remember setting my computer up to render a single frame that would take hours to produce.


